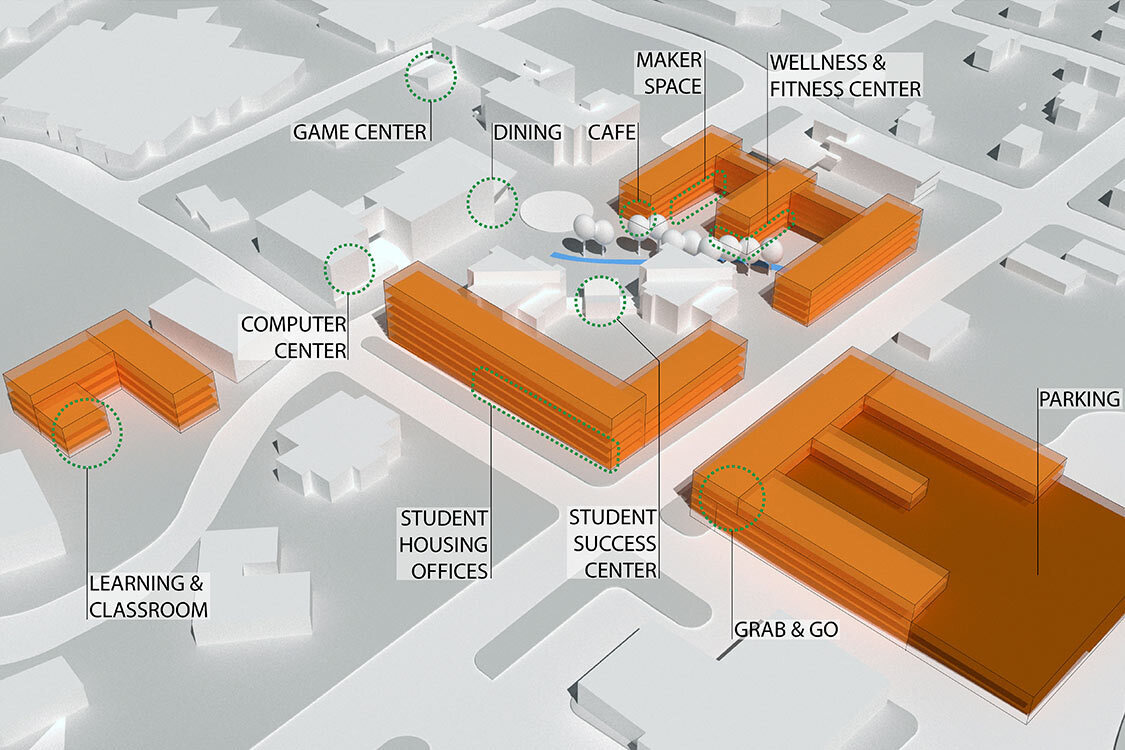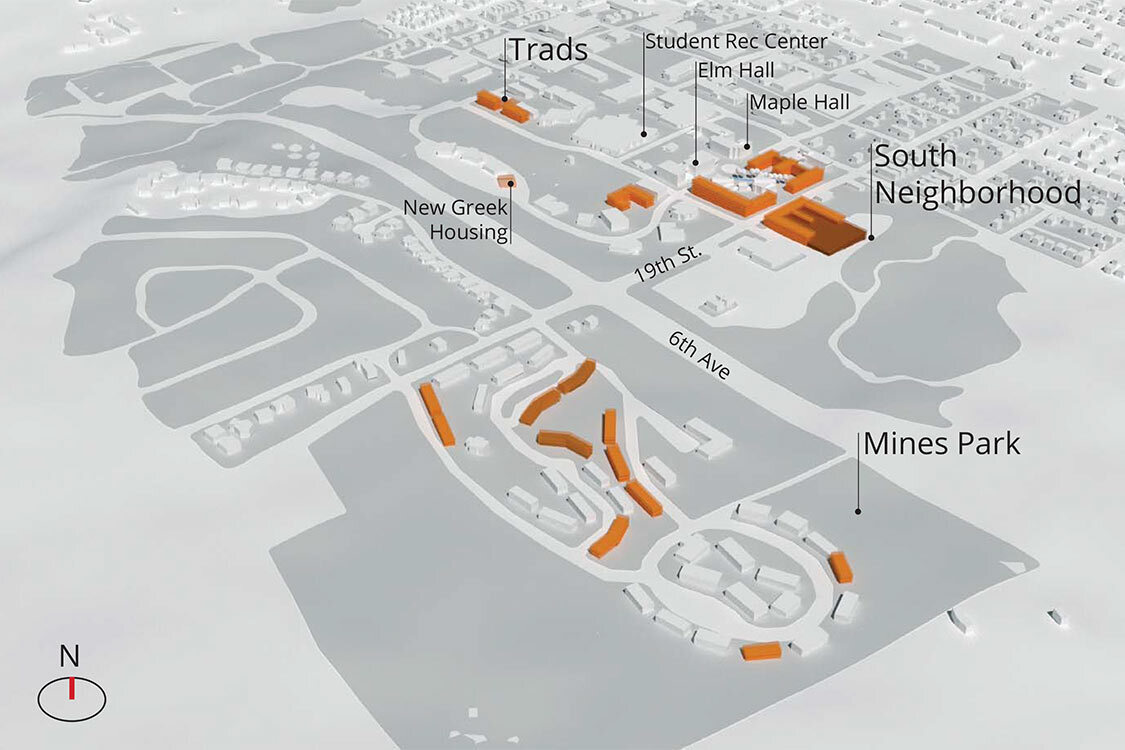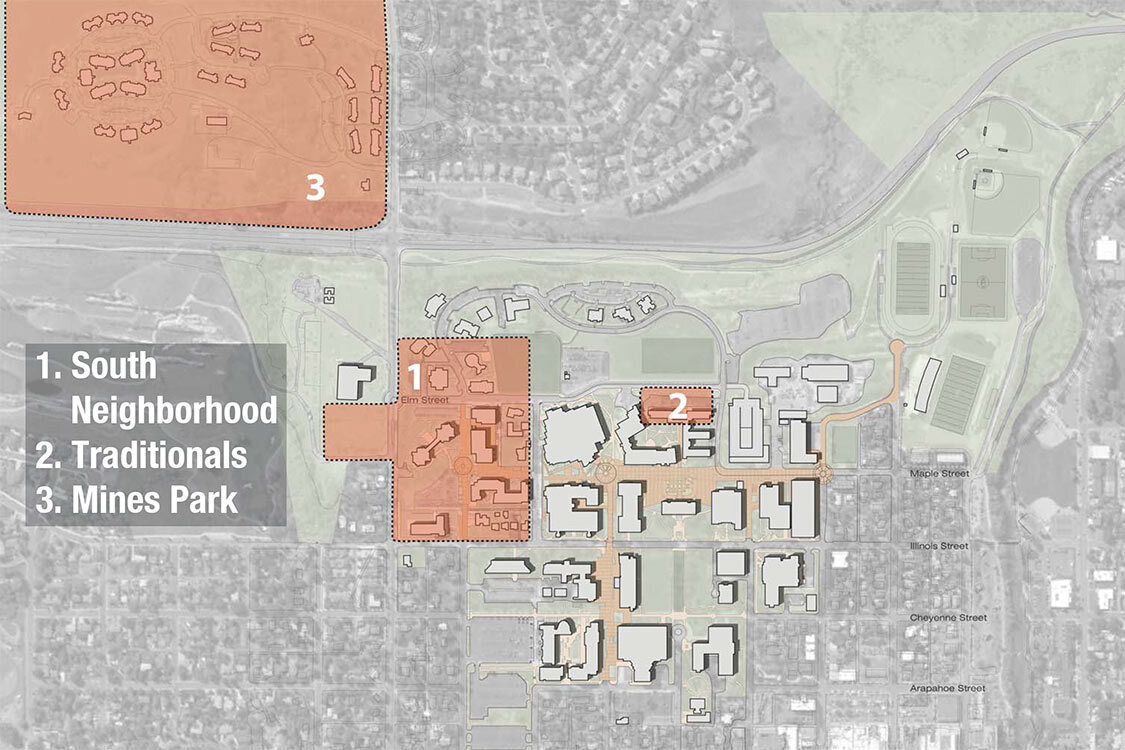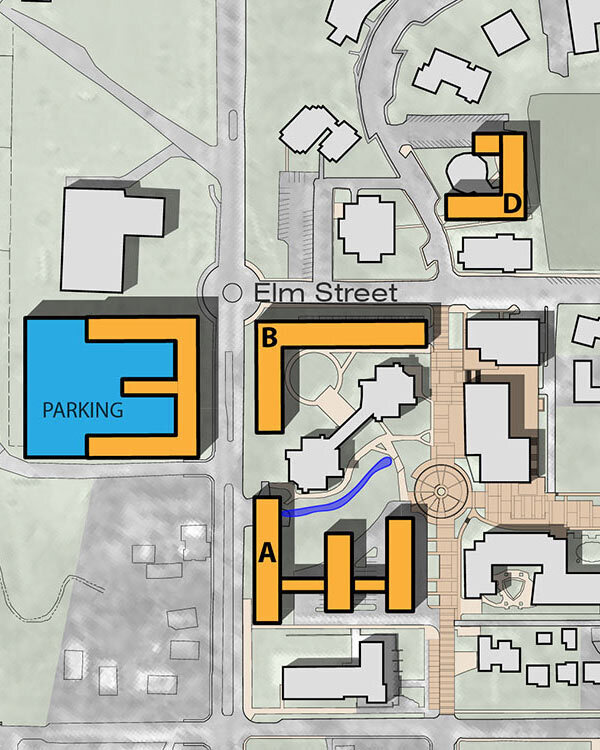Learning / Higher Education
Colorado School of Mines Student Housing Master Plan
Golden, Colorado
Colorado School of Mines is in the midst of a campus transformation that will increase on-campus housing by almost 1,800 beds. NAC Architecture, in collaboration with Anderson Mason Dale Architects, was commissioned to develop a student housing master plan that anticipates this institutional makeover. After careful study of the program and exploring the campus’s residential life culture, the design team organized housing into three distinct “neighborhoods”. These communities will be vibrant inter-connected living learning centers on campus.
The team is currently designing the first new residence hall in the master plan: a 420-bed freshman hall with an emphasis on public places that encourage student engagement.
Related Projects
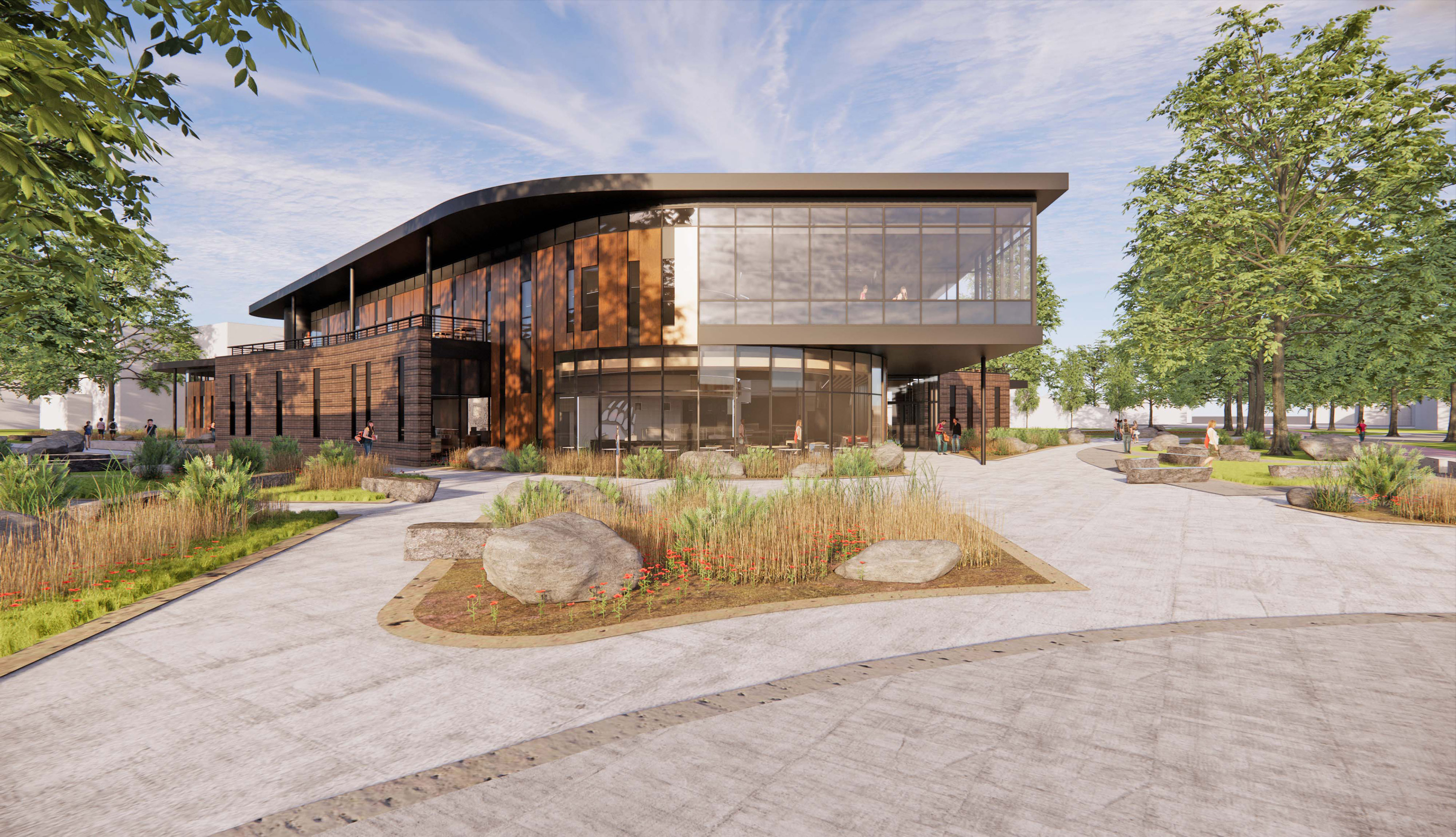
University of Montana
Dining Hall
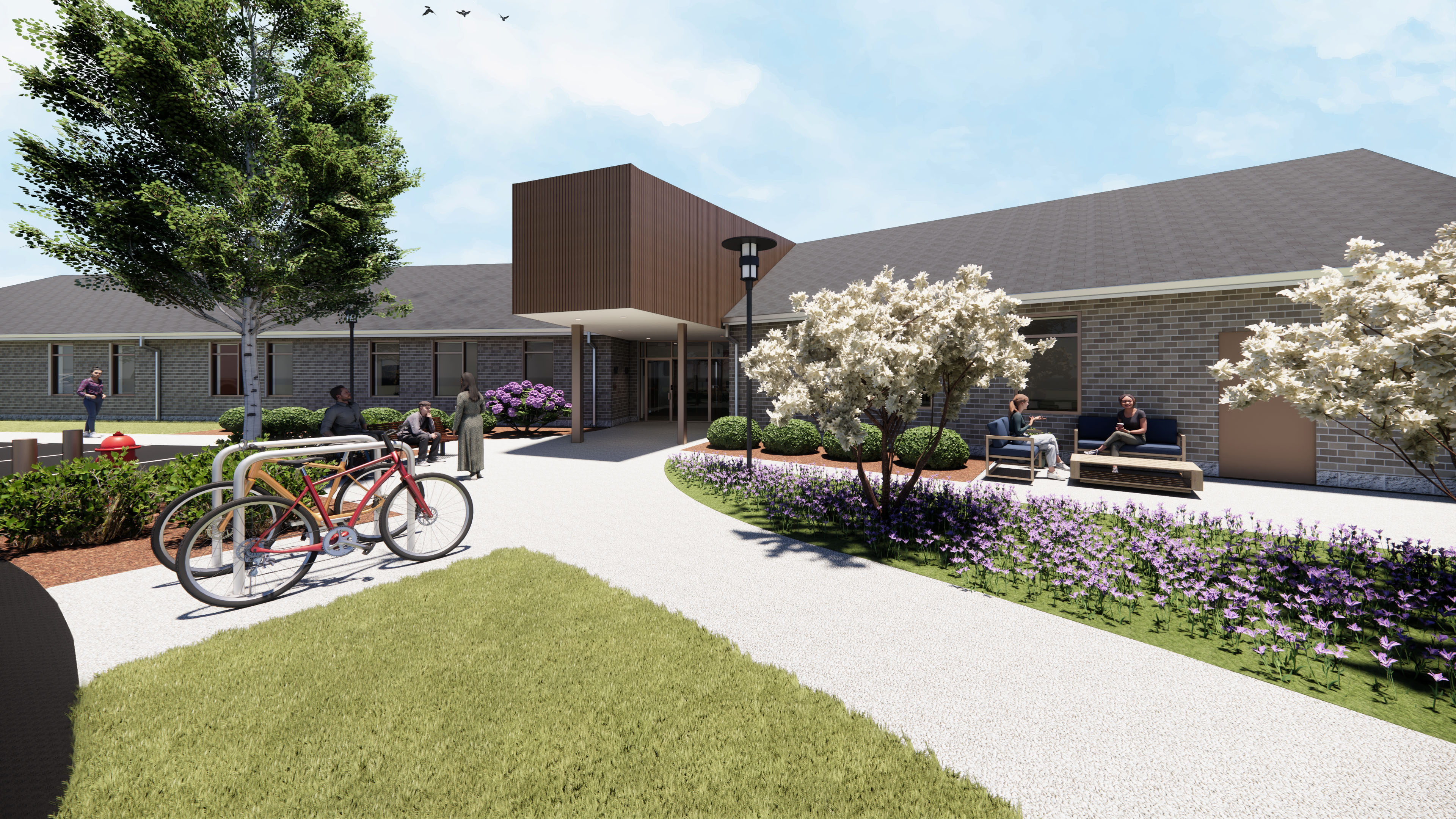
Dani's Place: Residential Rehabilitation Facility
Mental Health and Recovery Services Board of Lucas County


