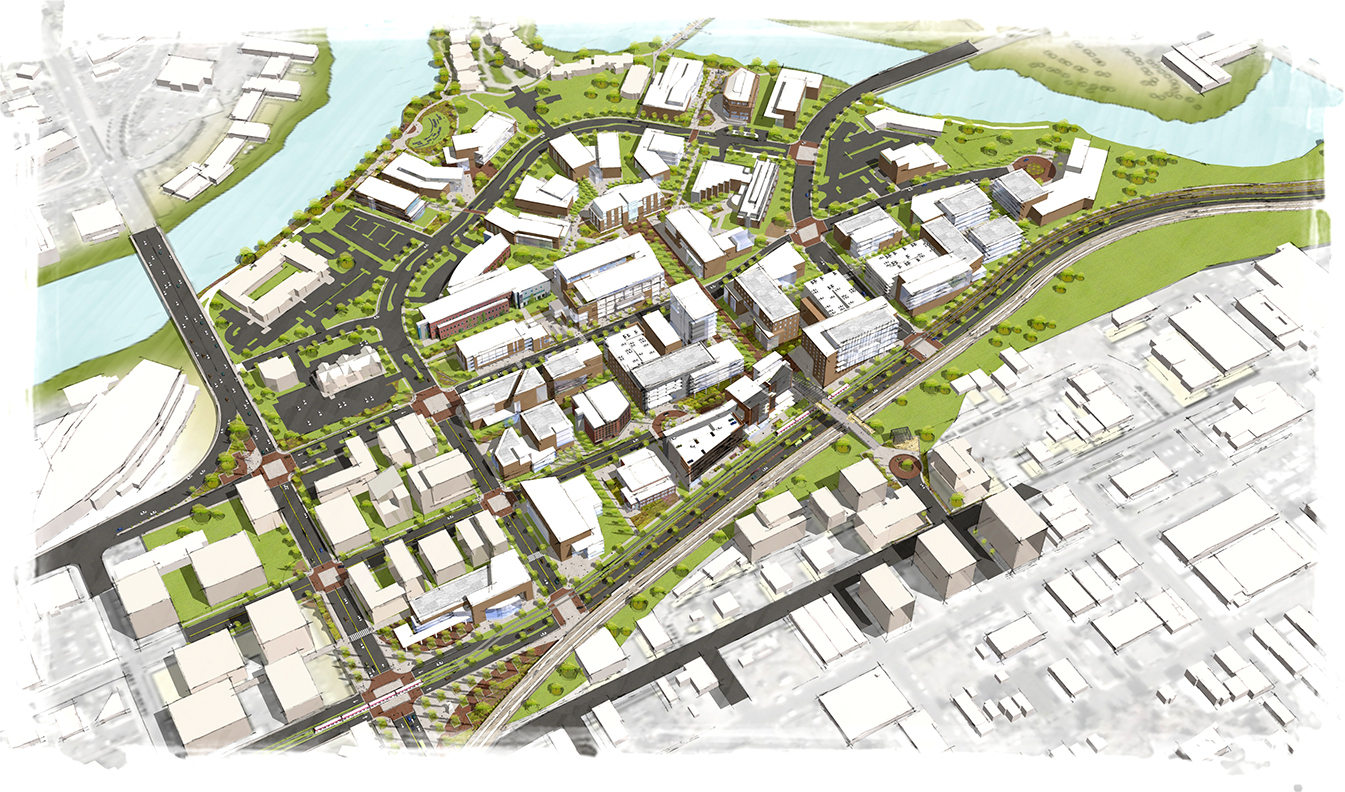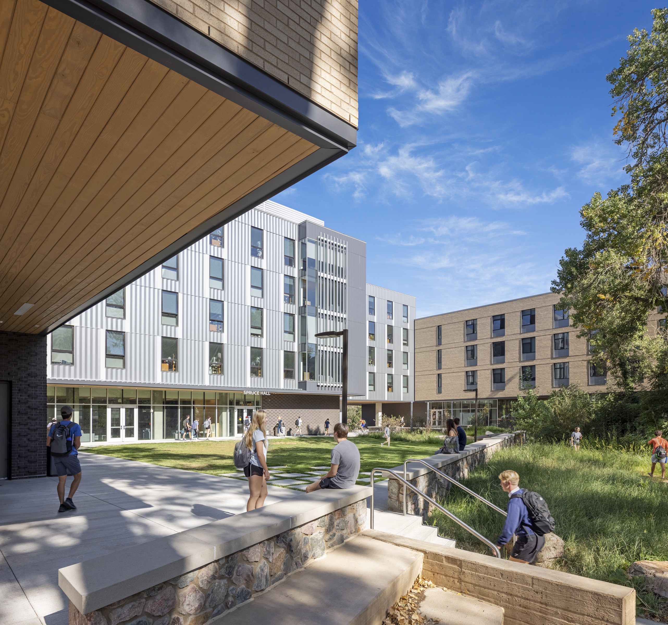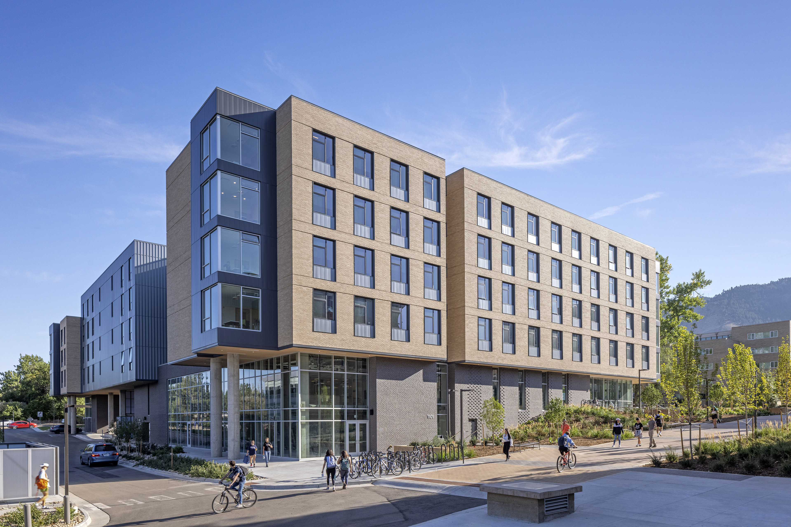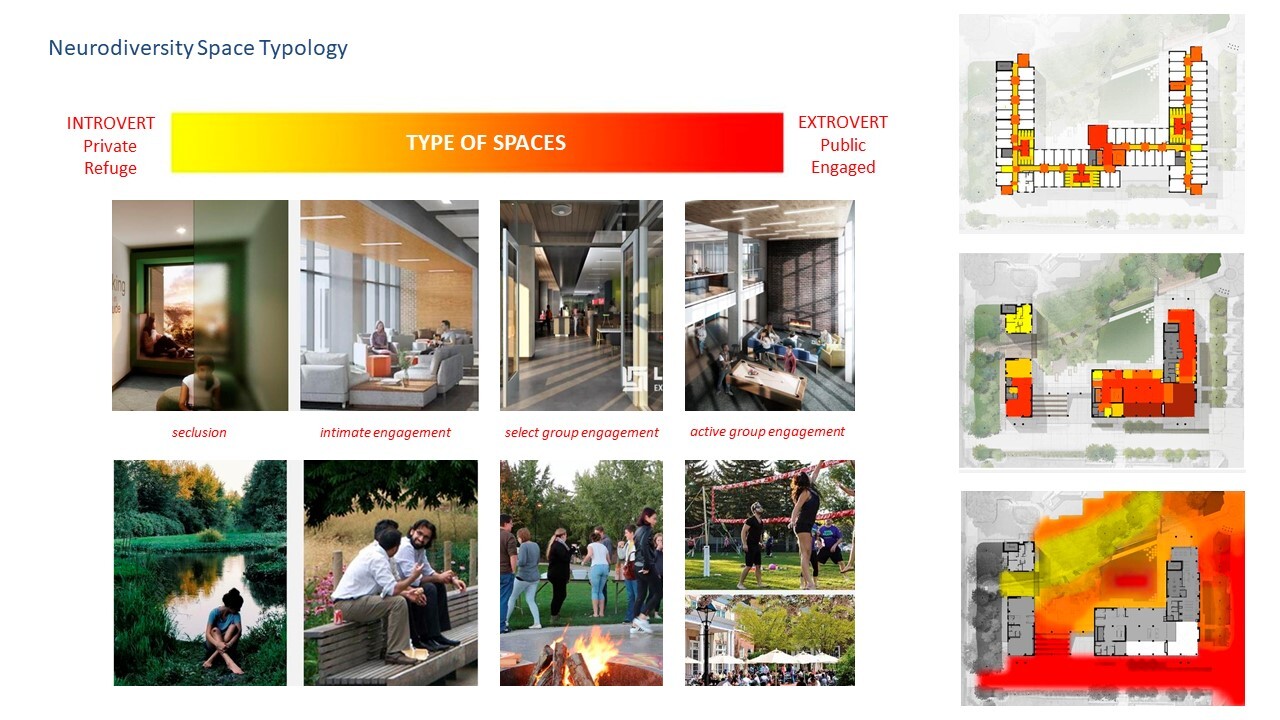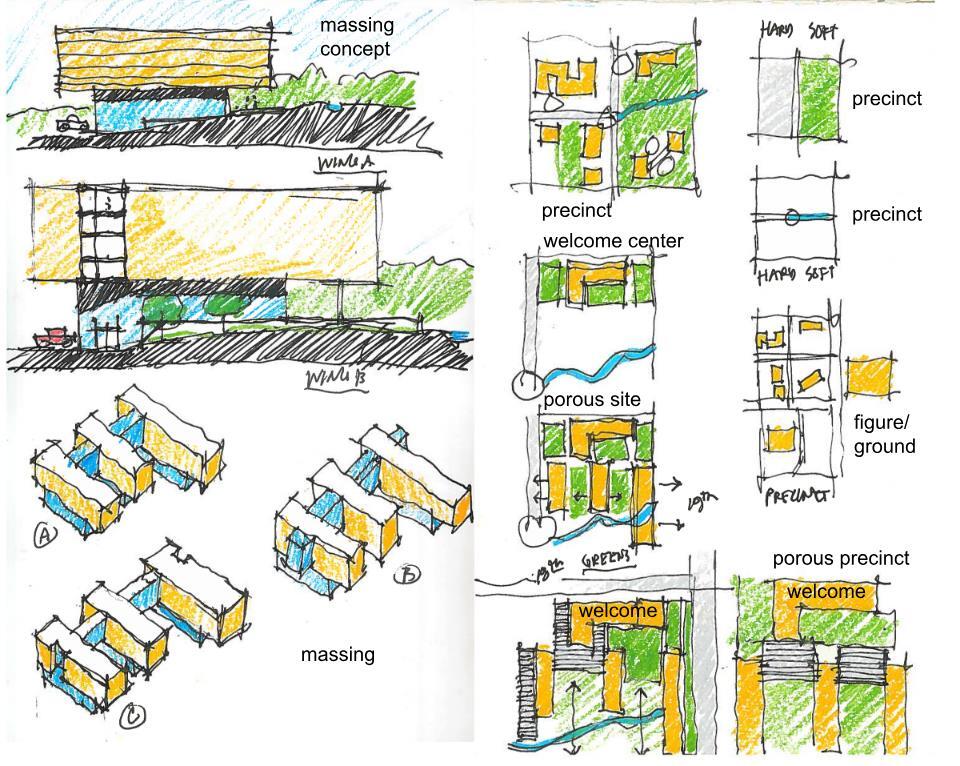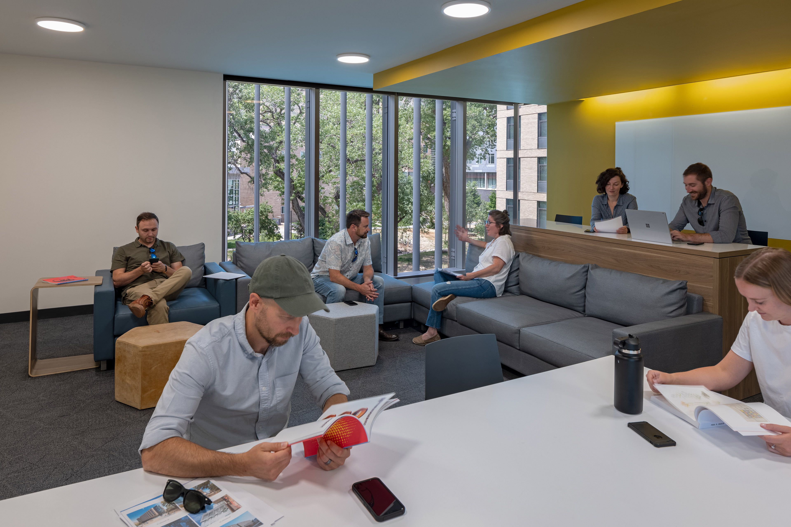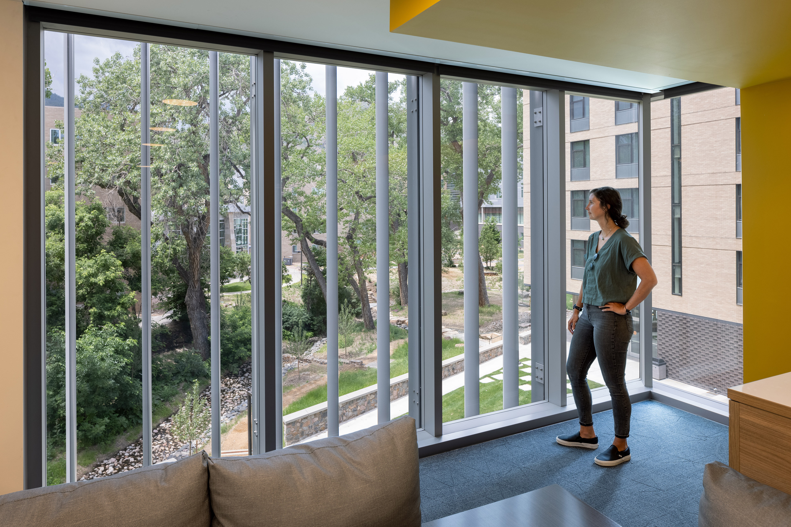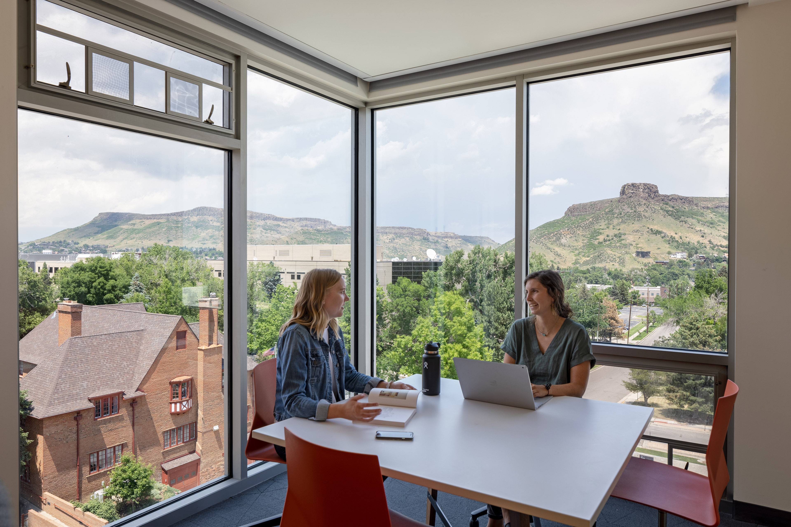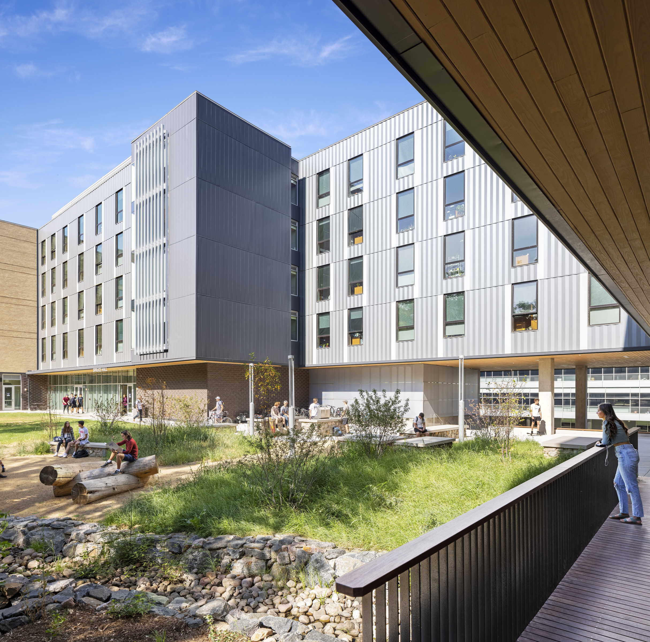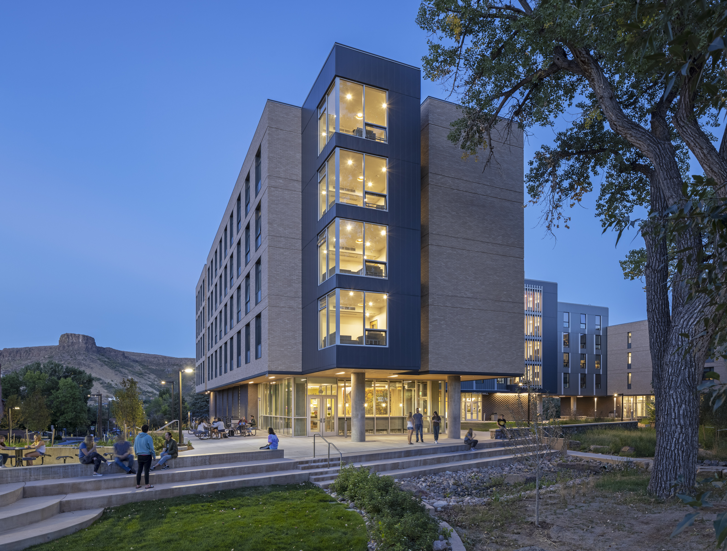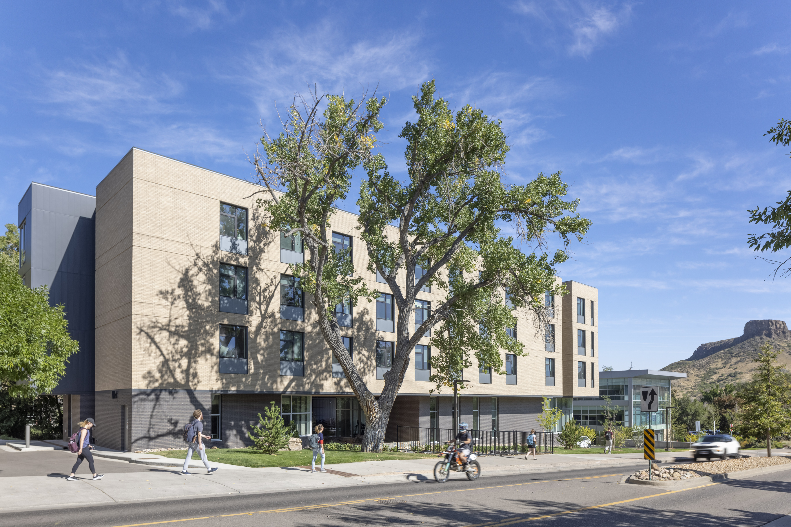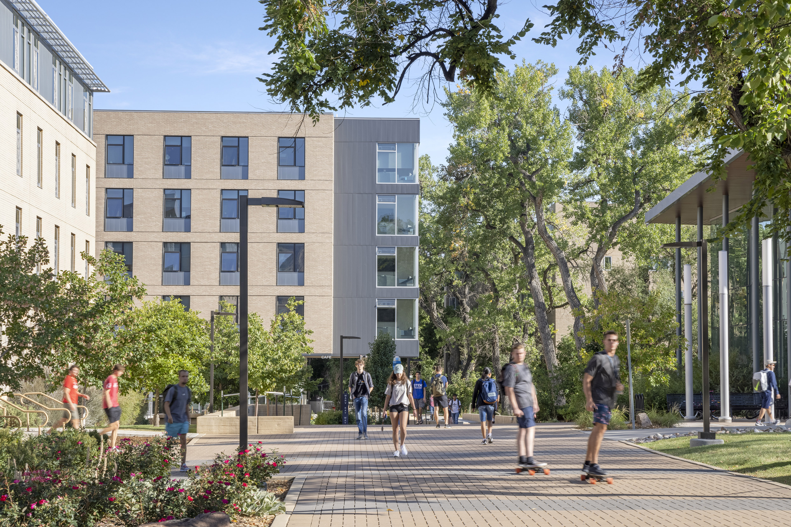Learning / Higher Education
Colorado School of Mines Spruce Residence Hall
Golden, Colorado
Spruce Hall is a new freshman residence facility for 420 students on the Colorado School of Mines campus in Golden, Colorado. The hall initiates the first phase of a major student housing master plan developed by NAC Architecture and AMD Architects for the nationally acclaimed engineering university. Built to conserve resources and lessen environmental impact, the hall is a sustainable structure that is on target for LEED (Leadership in Energy and Environmental Design) Gold certification. The building is also unique in that it is specifically designed to address the school’s STEM culture by meeting the needs of introverted students.
A main objective in designing the hall was to engage students through a variety of spaces designed for students sensitive to stimuli. The project features study area, social lounges, and public restrooms for communities of 35 students. The interior space is pulled together with a water feature that meanders through the space. Both tranquil and active common areas are included, allowing students a choice and the ability to be alone or socialize in a more open setting. The first floor includes a hub that connects Spruce Hall to a new student housing “neighborhood” with a wide variety of indoor and outdoor spaces to study and eat. Outside of the first floor is an intimate Zen garden, outdoor fire pit and barbecue, amphitheater, a stretch of sidewalk with seating along the pedestrian mall, access to the waterway, and an active green. There is also a fitness center, a collaboration workspace, bike/ski storage, a bike repair center, a large community lounge, a gender-neutral restroom, a game room, and Zima Café, offering innovative organic food and seating with panoramic mountain views.
Related Projects
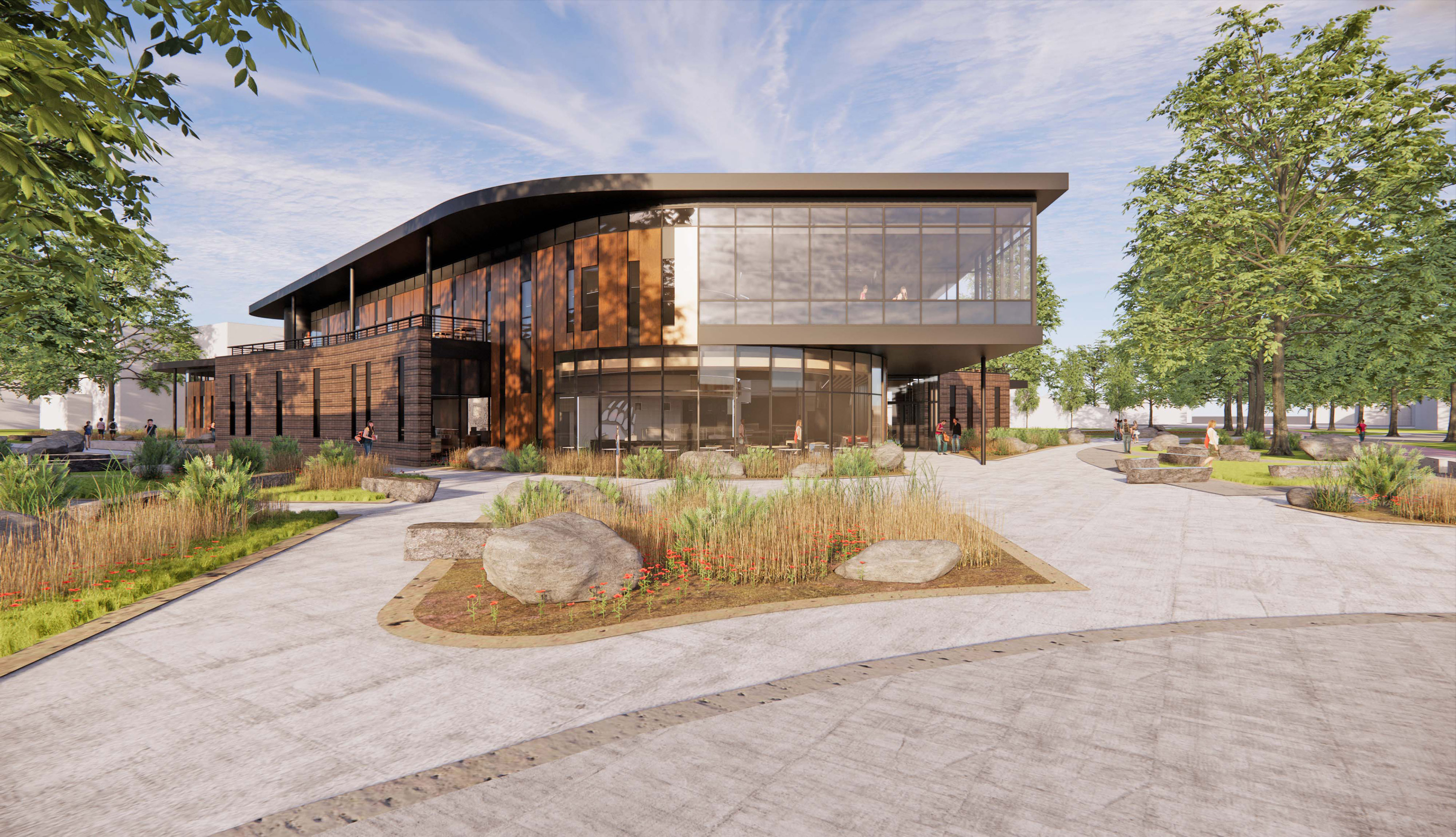
University of Montana
Dining Hall
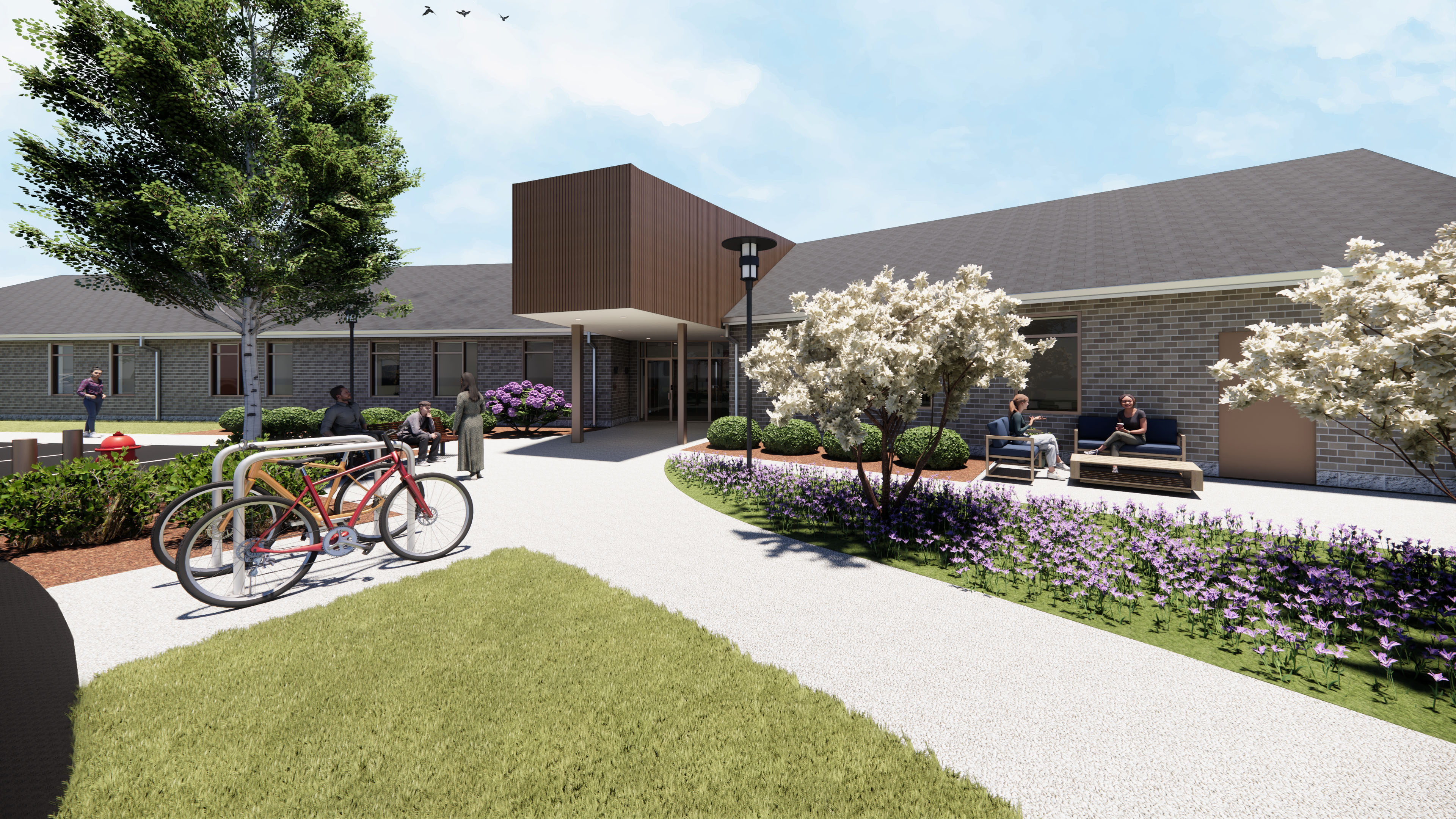
Dani's Place: Residential Rehabilitation Facility
Mental Health and Recovery Services Board of Lucas County
