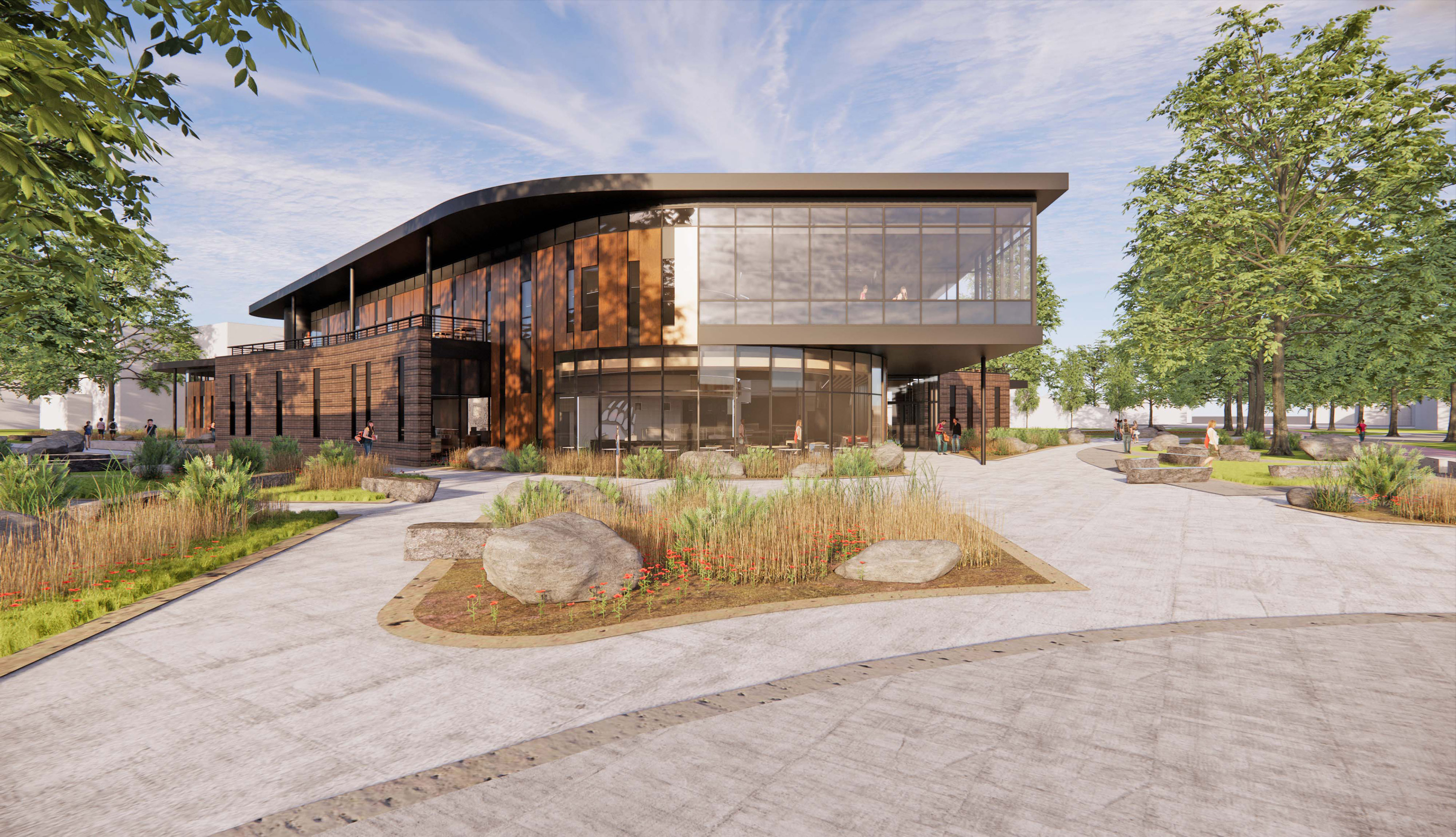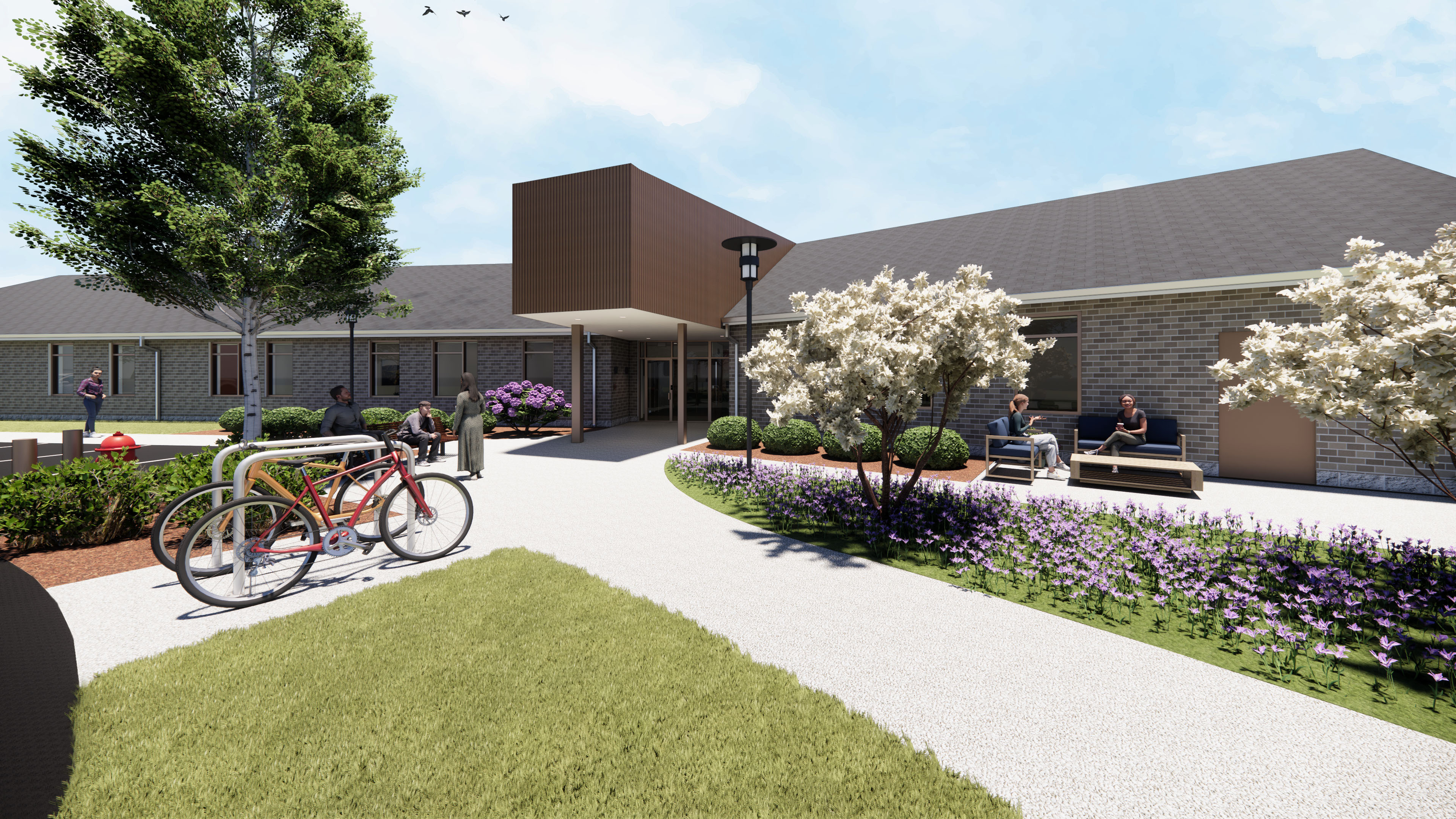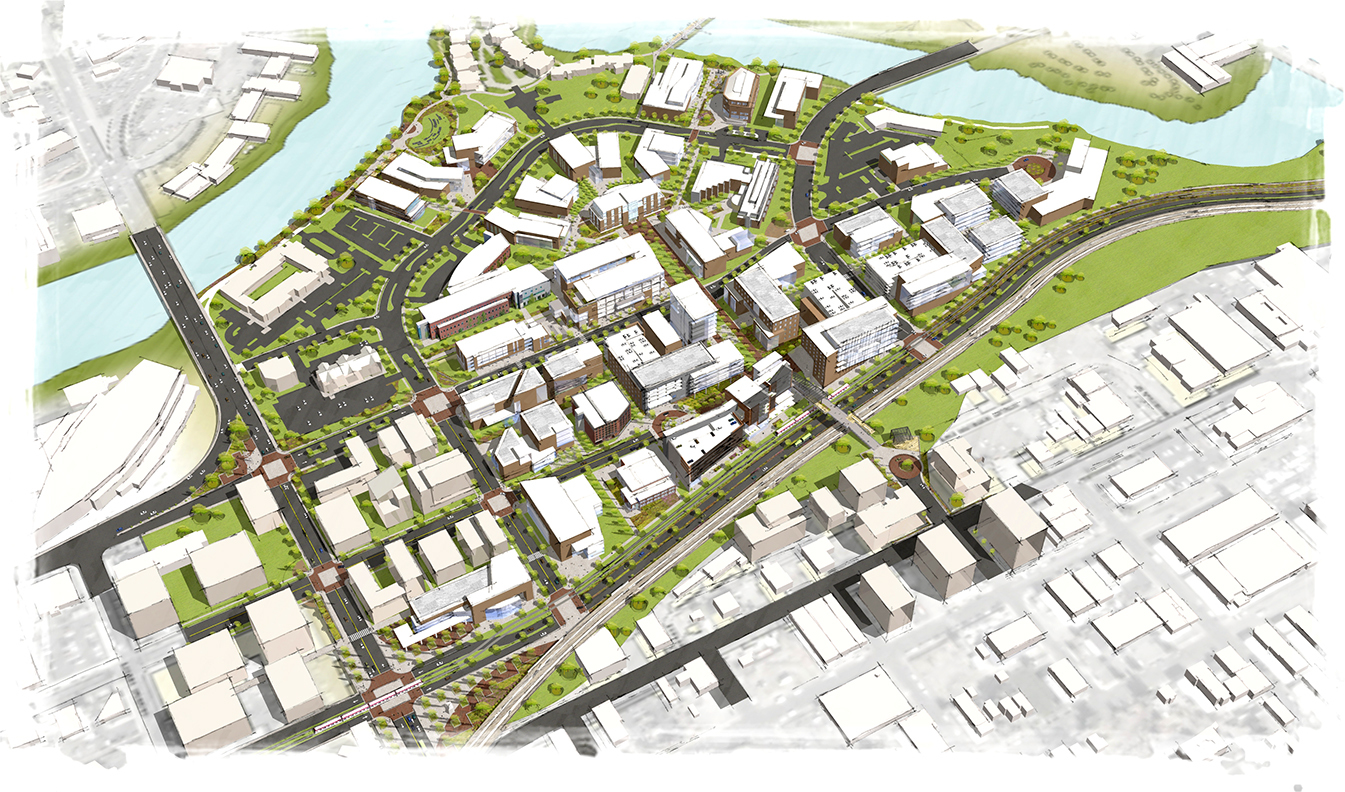Learning / Higher Education
University of Arizona Likins Hall
Tucson, Arizona
Likins Hall is an urban infill building on a challenging site. Designed as a Freshman Experience-style dormitory, the building forms half of a very important gateway to the campus. Consisting of 11 student communities of 28-32 students, with a Residence Advisor and a single Hall Director, these residences are the model of live-learn communities for U of A, with two gathering/collaboration spaces and two formal study spaces in each grouping. The first floor program is highly active and responds to the urban condition of the site, with residence hall administrative offices, large and small classroom spaces usable by residents as well as by other groups at U of A, secured bike parking and a series of resident-only support spaces that all face a shared courtyard.
The architecture of Likins Hall represents a departure from the "walled city" paradigm of earlier residences. It allows views and glimpses into the common life of residents at every turn around the site, while providing a secure perimeter and an active street edge. It is a progressive live-learn community which outperforms all other campus buildings in energy-efficient design. Likins Hall received LEED certification at the Platinum level. It achieves its rating without special systems or onsite renewables. Its efficiency comes from a radical approach to storm water capture and processing, the use of local materials, daylighting and climate management strategies.
NACLab
Other University of Arizona Student Housing Projects
Related Projects

University of Montana
Dining Hall

Dani's Place: Residential Rehabilitation Facility
Mental Health and Recovery Services Board of Lucas County










