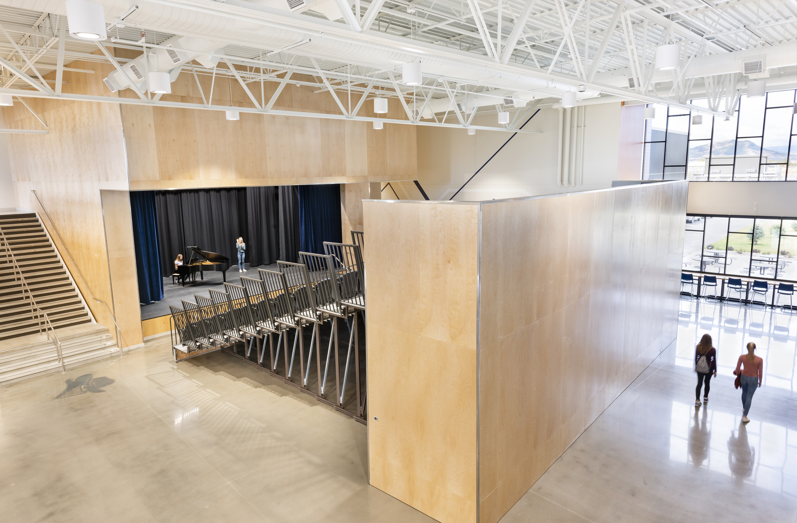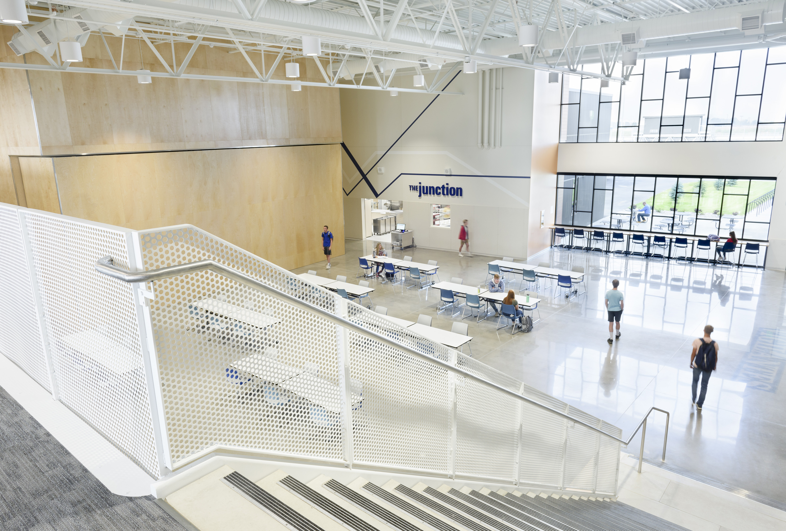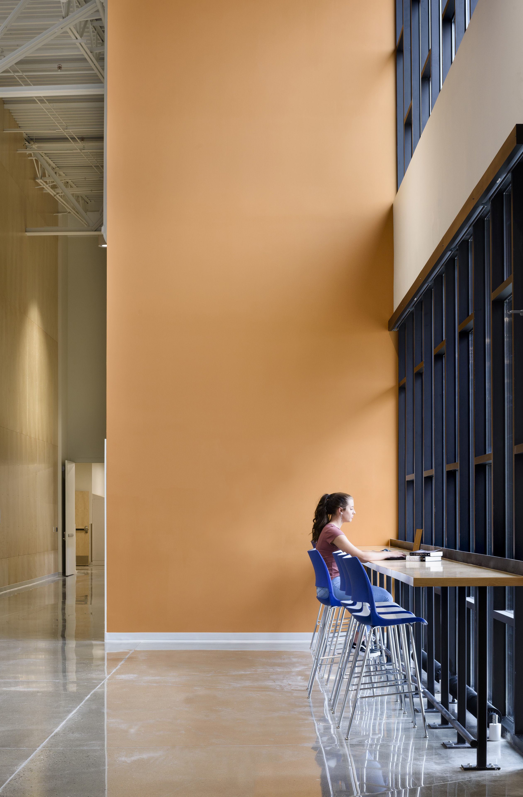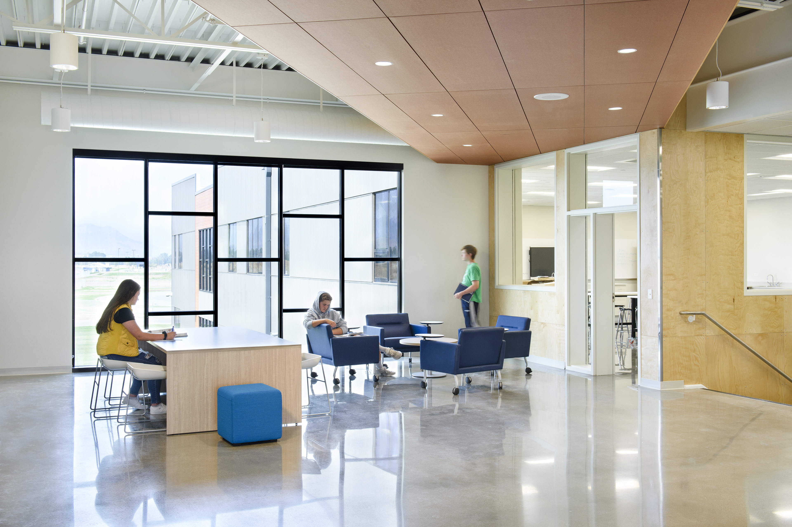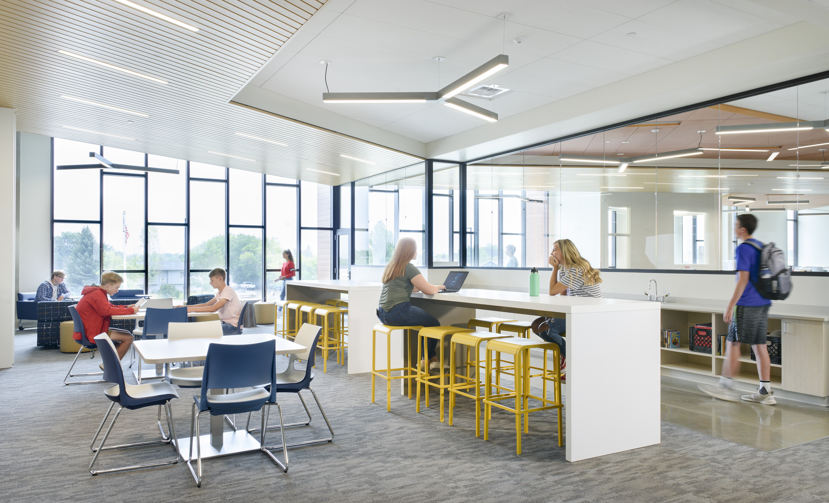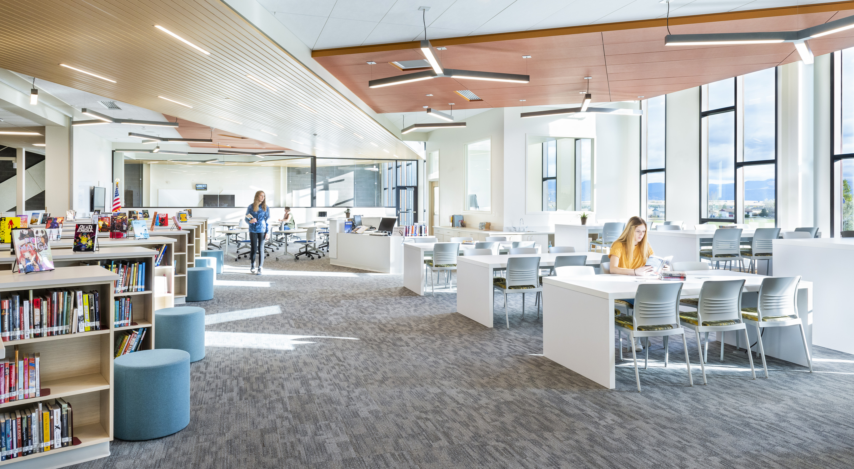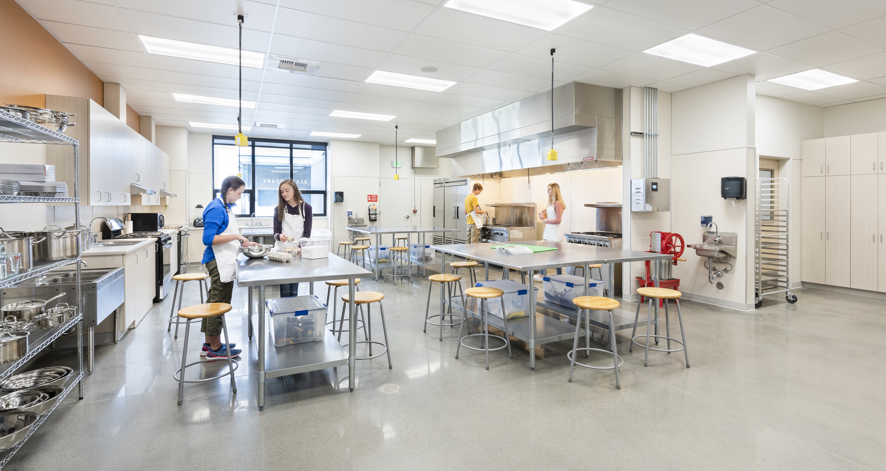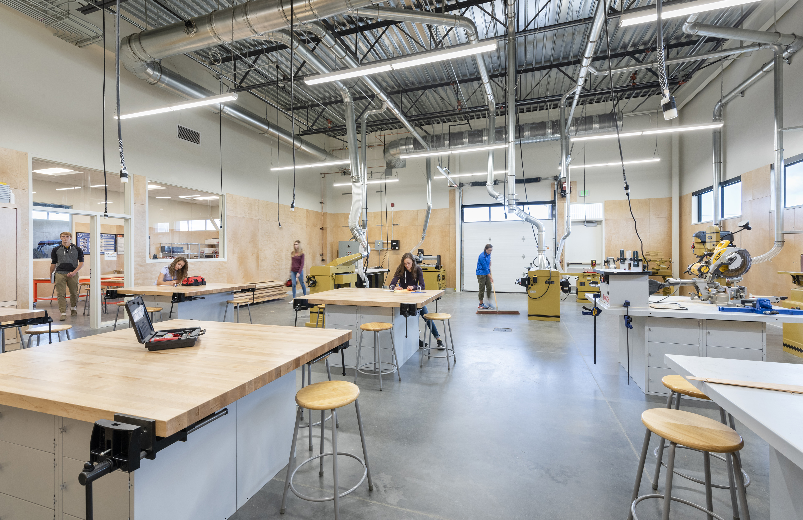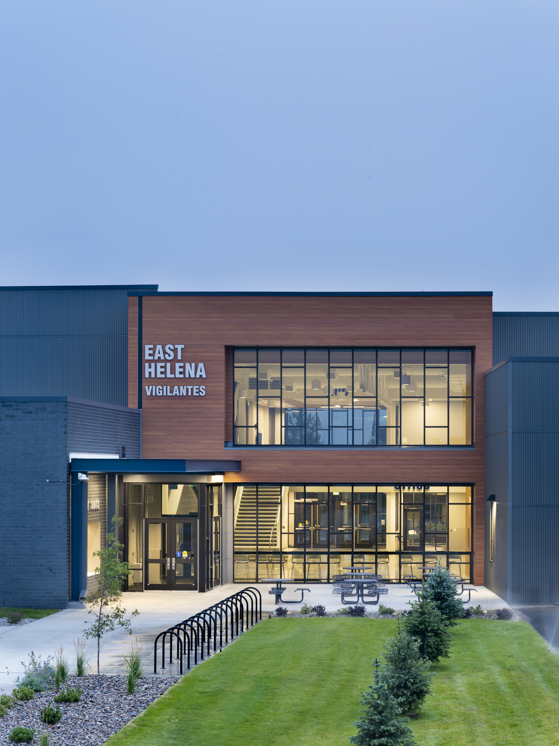East Helena High School
East Helena, Montana
East Helena citizens were inspired to build their first high school to give their students a place to learn and grow while feeling safe and supported. Emphasizing connections, the new transparent and open state-of-the-art facility lets students and the community know this is where they are welcome and belong.
The multifaceted Commons is the school’s heart, linking the “Front Porch” main entry to the “Back Porch” events entry to engage students and families throughout the day. The 2nd-floor library overlooking the Commons provides a quiet refuge with views to the mountains.
Making a place for student belonging, this project followed nearly ten years of effort by the East Helena community to become a K-12 school district providing education all the way through high school. The designers worked closely with the district and local families during the pre-bond and design process to understand project goals on every level and create an environment that fosters learning and community involvement alike.
The new school is built to serve 600 students with specialized science classrooms, a multi-use commons/cafeteria and adjoining stage, competition gym and auxiliary gym, fine and performing arts programs, and Career Technical Education spaces. Promoting collaboration and project-based learning, several classrooms, or “pods,” surround shared breakout spaces featuring smartboards and technology to connect students with real world experiences.
Partnership: NAC with SMA Architecture.
Related Projects
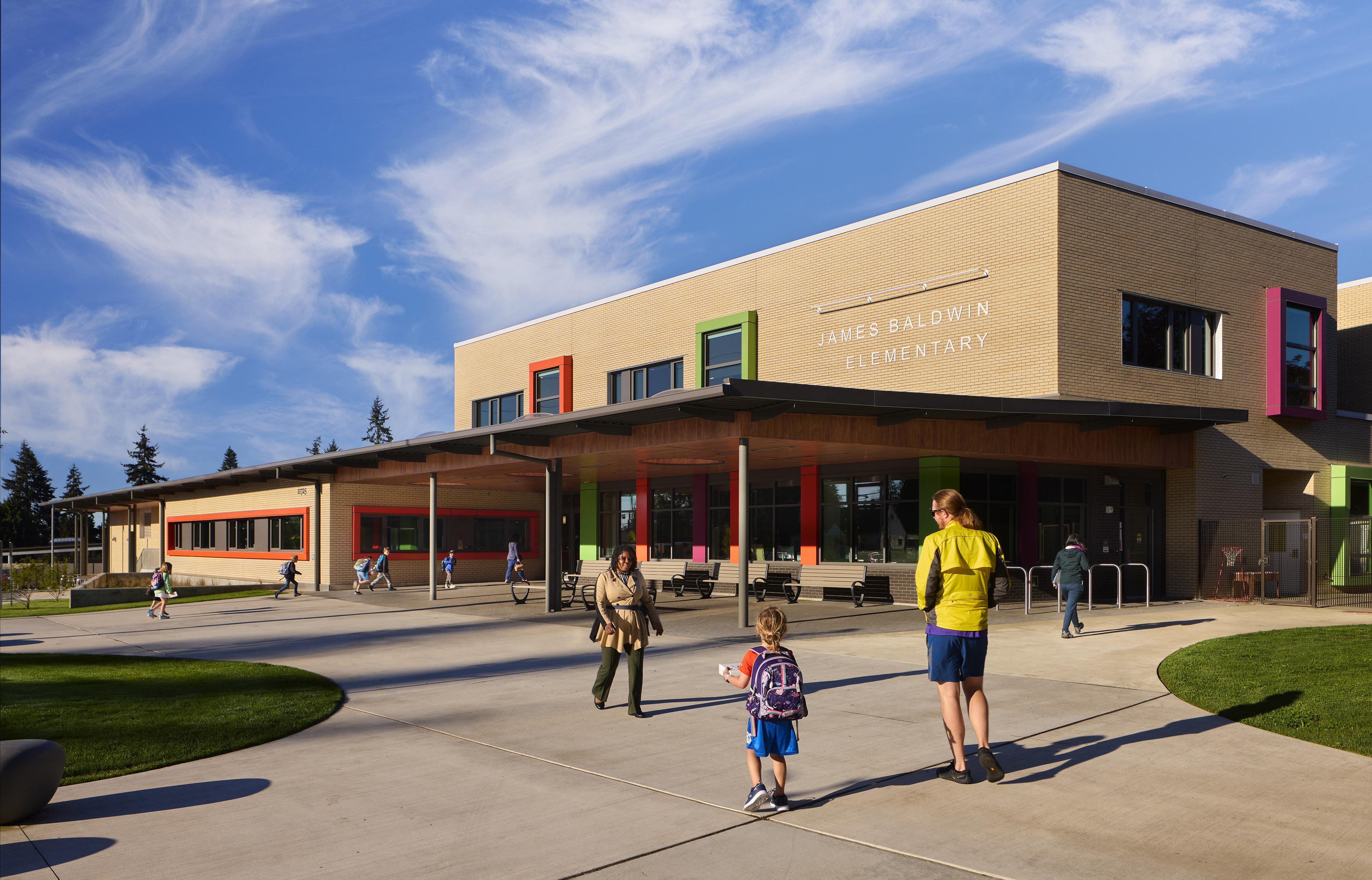
James Baldwin Elementary School
Seattle Public Schools

Malibu High School Campus Addition
Santa Monica-Malibu Unified School District

Cajon High School
San Bernardino City Unified School District


