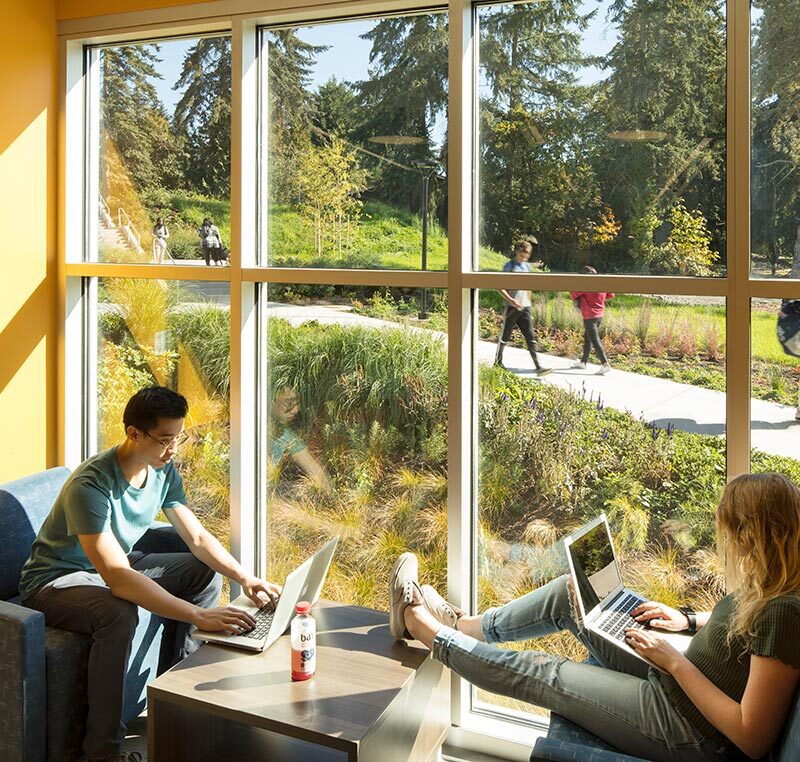New Residence Hall
Bellevue College
Bellevue, Washington
The design process started with a comprehensive student housing master plan and vision for a residential college. Phase one centered on goals that promote student well-being, diversity, academic achievement, and sustainability. The hall is designed around smaller communities of 35 students with social and study spaces. The whole building focuses on a central communal space that offers dining and a wide variety of indoor and outdoor activities.
Designing within a modest budget, the NAC team worked closely with Bellevue College’s office of sustainability to take a particularly creative approach to stormwater management. This resulted in the landscape being designed as a series of cascading rain gardens with native edible plants that celebrate gathering, exploring, and connecting with nature, and highlight sustainability as a campus lifestyle choice.

